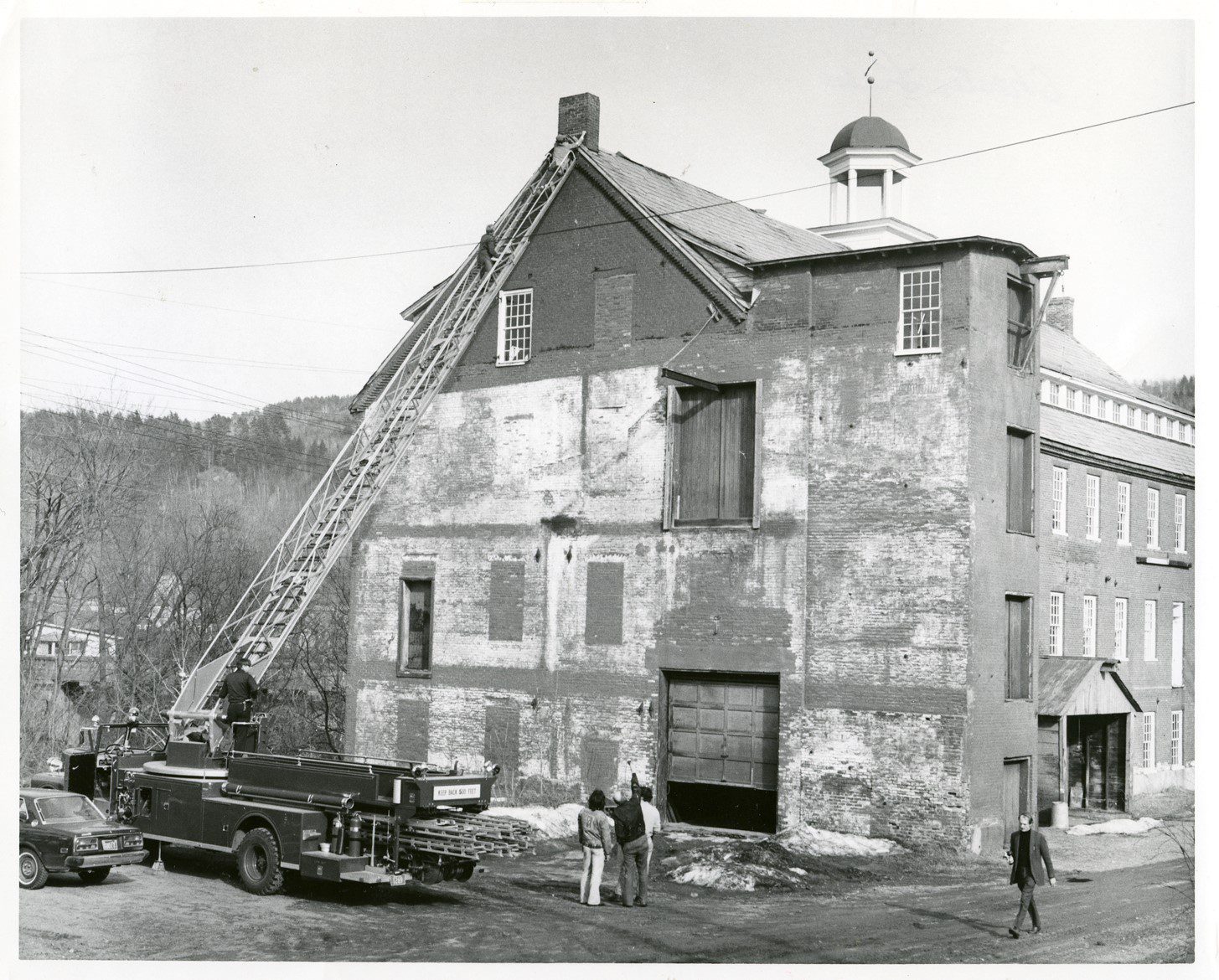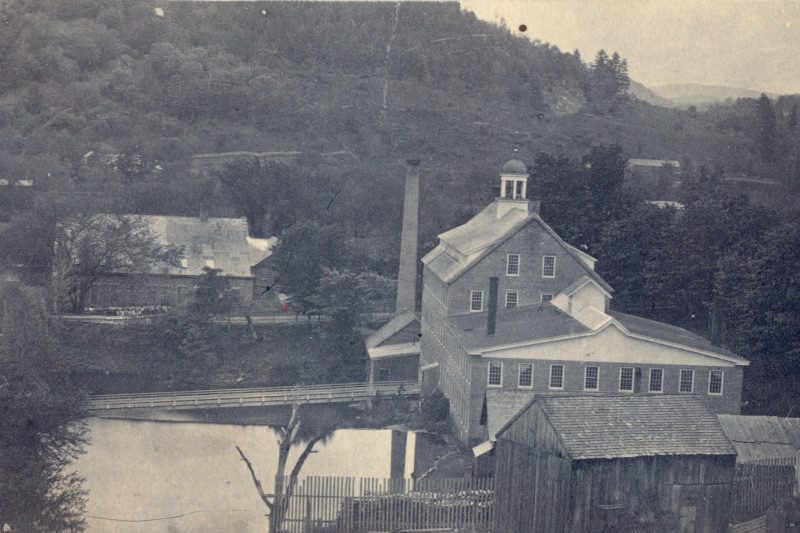Blog
Tool of the Month: Our Largest Toolbox, the Building

The building is a tool you say? Ah, certainly! Sort of a tool box. Without it, all the smaller tools would get rusty.
A group from the University of Vermont took a Behind the Scenes tour with emphasis on the building. A little later they sent a wonderful photo that had been taken in 1976. It shows an earlier UVM crew doing historic recording.
All sorts of interesting things here.
Under the ladder, the whitewash was still bright on the wall, while now there’s much more brick showing through. (Whitewash is an inexpensive calcium compound that can be applied like paint to improve the reflected light in a room.) You can see the shadow of the two-story peaked roof as well as the three-story one from later on that was nearly flat. There are various other “shadows” in the whitewash there that are mysteries to me.
Here is a picture that’s “circa Civil War”. It’s from a stereopticon. The uniquely-shaped roof left its mark in the whitewash.
This shows the addition in three-story form. It was torn down in the 1950s. (Note the cute vent pipe.)
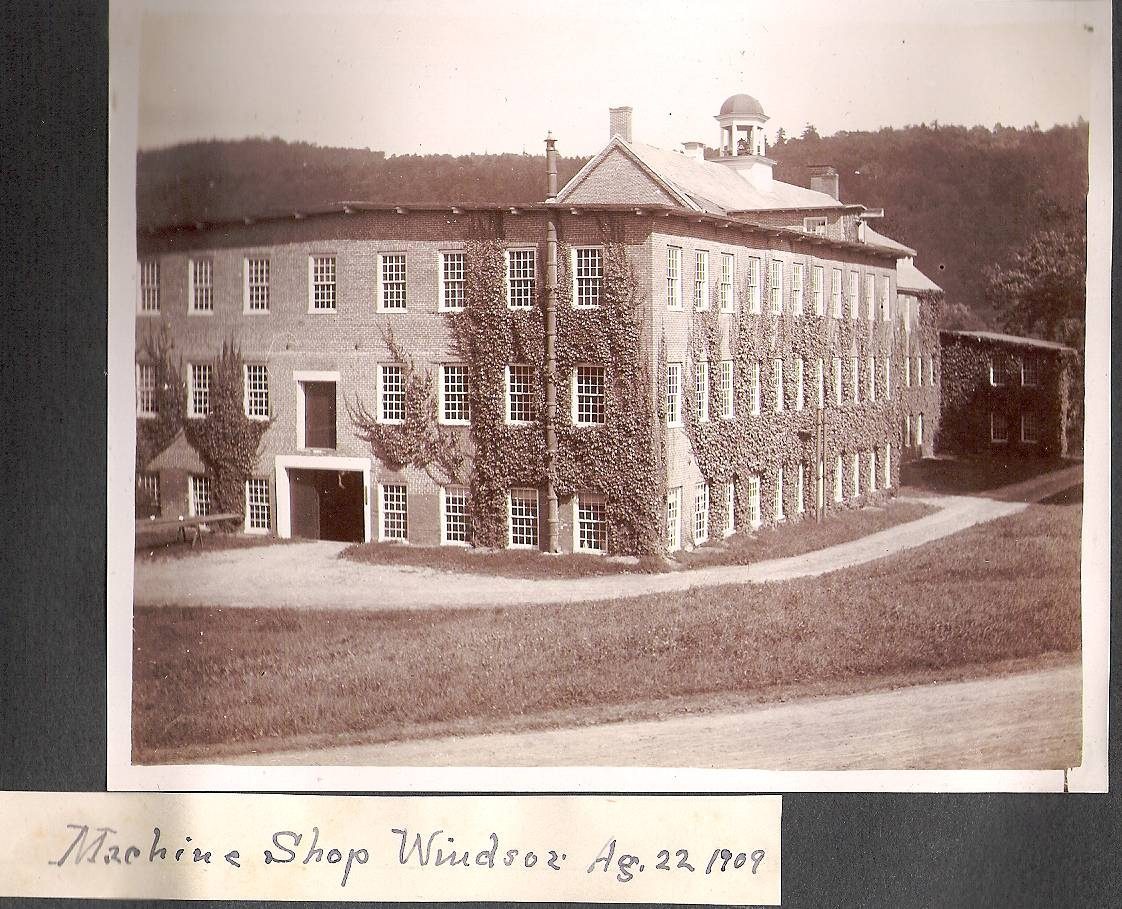
With lots of magnification we can see what they had for a weathervane in 1909: an eagle!
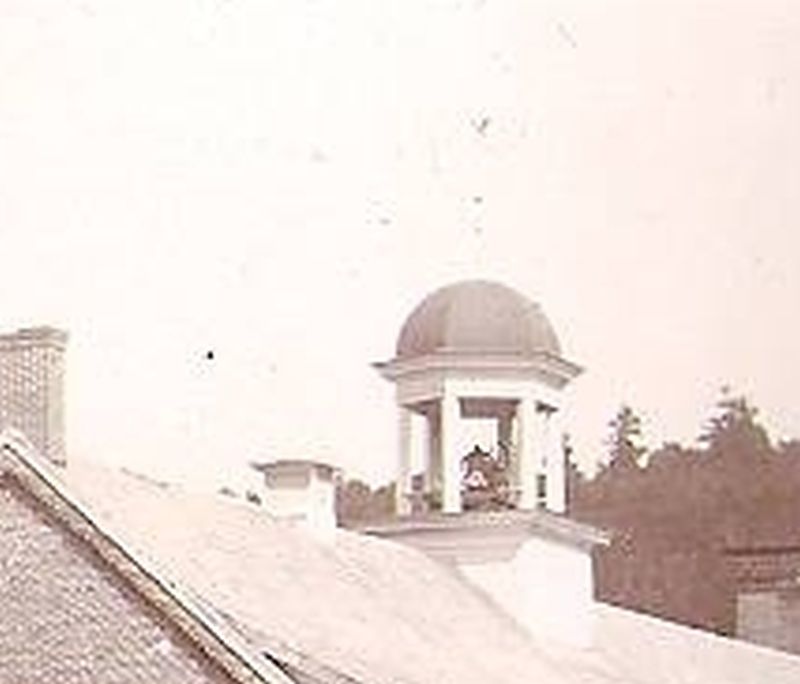
The bell wasn’t up yet in 1976. There was a weathervane in place, and it looks like a rifle, but I don’t know if it’s the one we have now. Our founder Ed Battison had the present one made of fiberglass with a stainless steel armature by an auto body shop in Washington, DC during the time he worked at the Smithsonian (1957 – 1977). Here’s the current weather vane. It’s reproduces the Army’s Model of 1841 rifle, which was what the Museum’s building was built to manufacture.
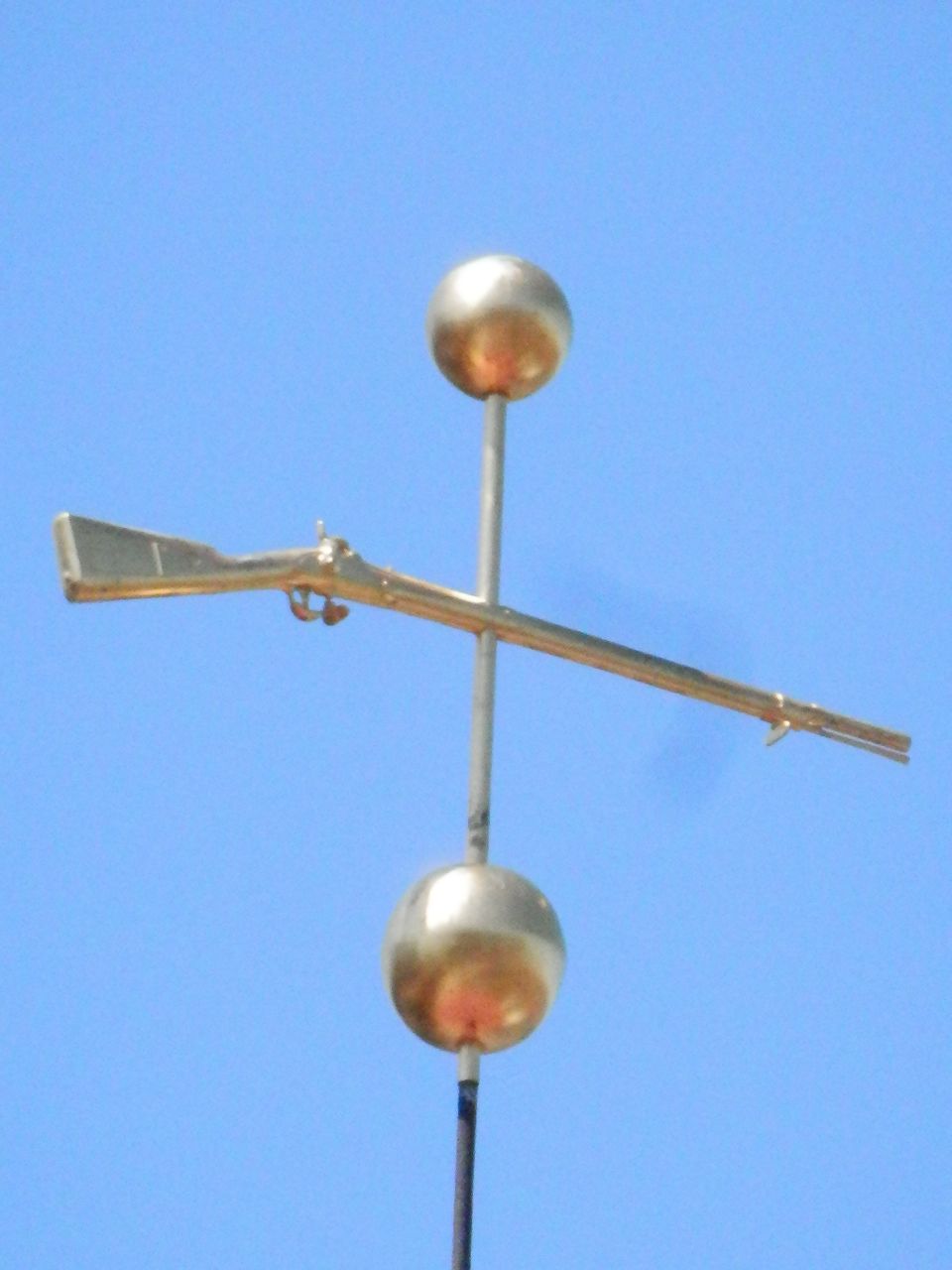
The big ground-level overhead door was very thankfully replaced with hinged doors in 2006. The old one didn’t go all the way to the floor and had to have a wide board below it to fill the space (among other problems). The gap you see in the 1976 photo is wider than the board was; the door is shown somewhat raised.
To the right of that door, there’s a solid looking wall. When I came here in 1999, there was a hole in the bricks that was big enough for a human to squeeze through! They had some junk piled against the inside, presumably to keep people out. I have only my speculations about how all that came about.
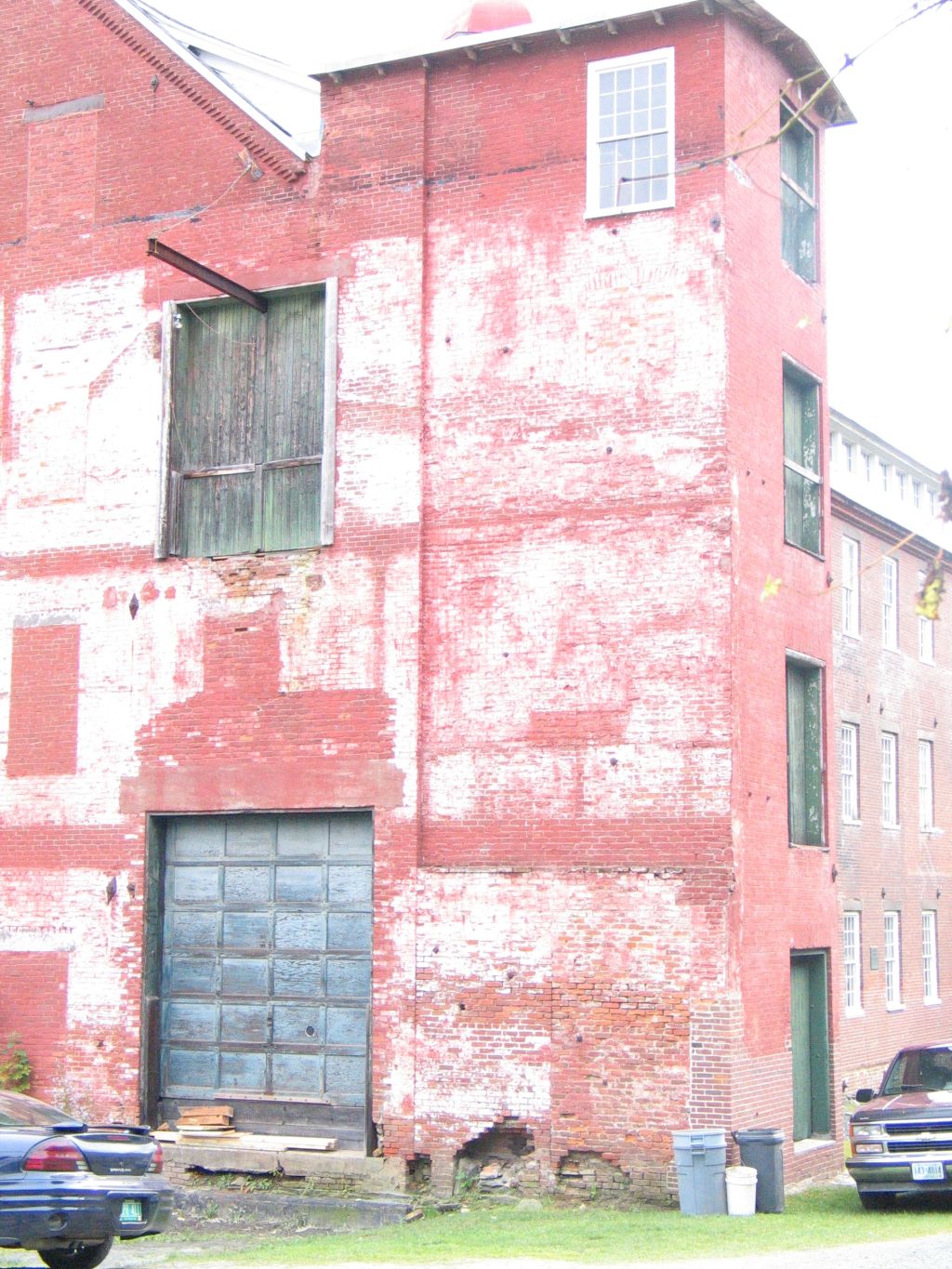
It’s likely that the hole was there in 1976, but was concealed by the snow pile.
Around the corner, the lift-beam at the top door of the stair tower was still sticking out in 1976. Interesting that they had a diagonal prop supporting it. The interior part of the beam is still in place in 2024 on the 4th floor ceiling, but it doesn’t extend outside anymore. That part has rotted away. The place where it came out is filled in with mortar, they didn’t bother with bricks.
Insert stair tower outside 004
We have another photo, from 1966, an open house celebrating the Museum having opened that same year. It overlaps somewhat with the 1976 photo.
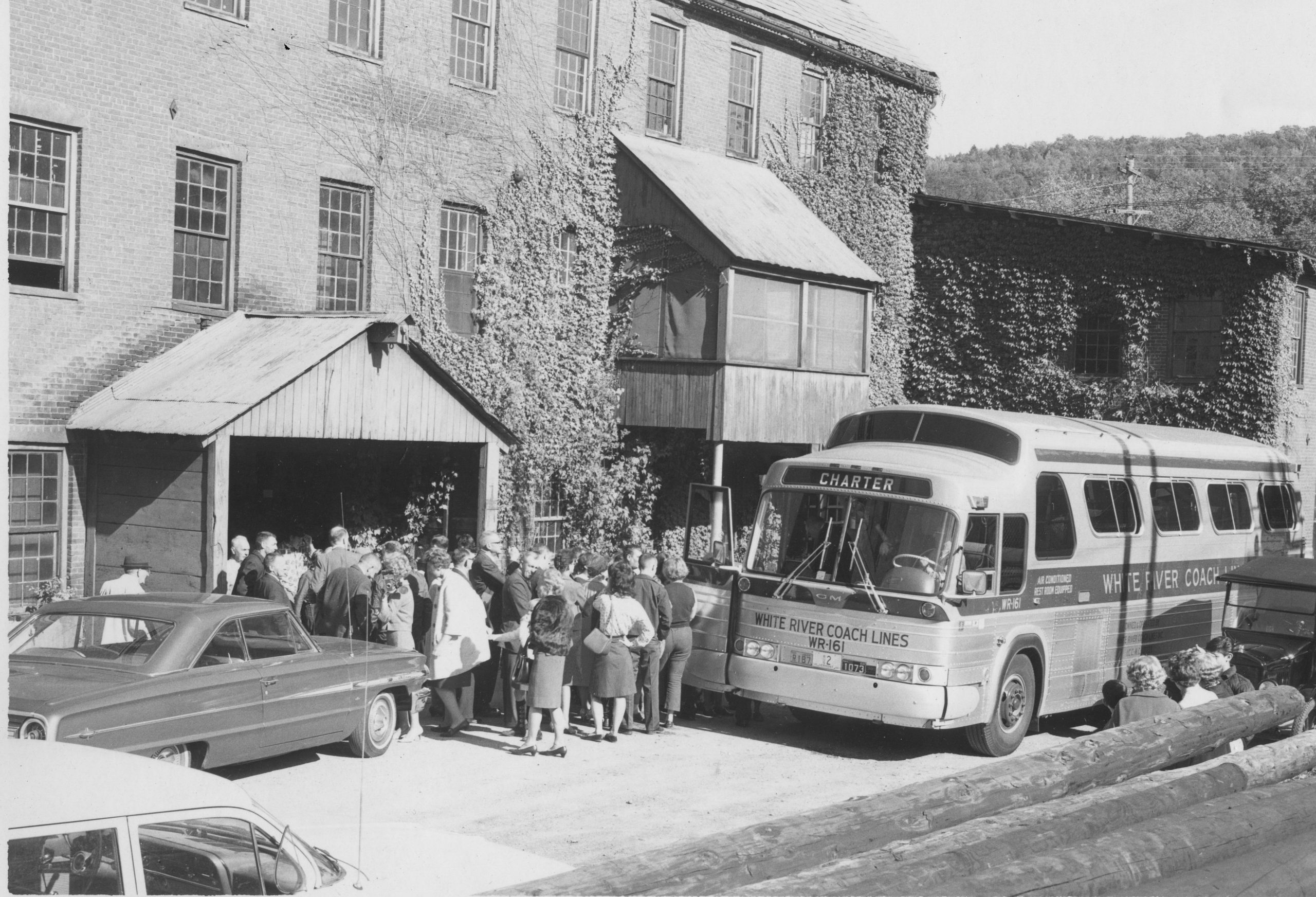
In the older picture, the eager people are entering the exhibit area using the old truck entrance. The opening was made in the 20th century by Windsor Electric, the local utility that owned the building until 1926. It was there so that trucks could enter, deal with their cargo, and park in a sheltered environment.
Notable in the crowd under the roof is the balding man who is the tallest. That is Ed Battison, the Museum’s founder.
He also appears in the 1976 photo. There, he’s the one in the black jacket who’s pointing emphatically.
In the background of the 1966 photo, there’s a screen porch. It served an apartment of at least 6 rooms that was owned by the electric utility. By 1976, the porch had been removed and that door on the second floor that leads nowhere has been exposed since then.
About 10 feet to the left of the screen porch there’s a hemisphere in the ivy.
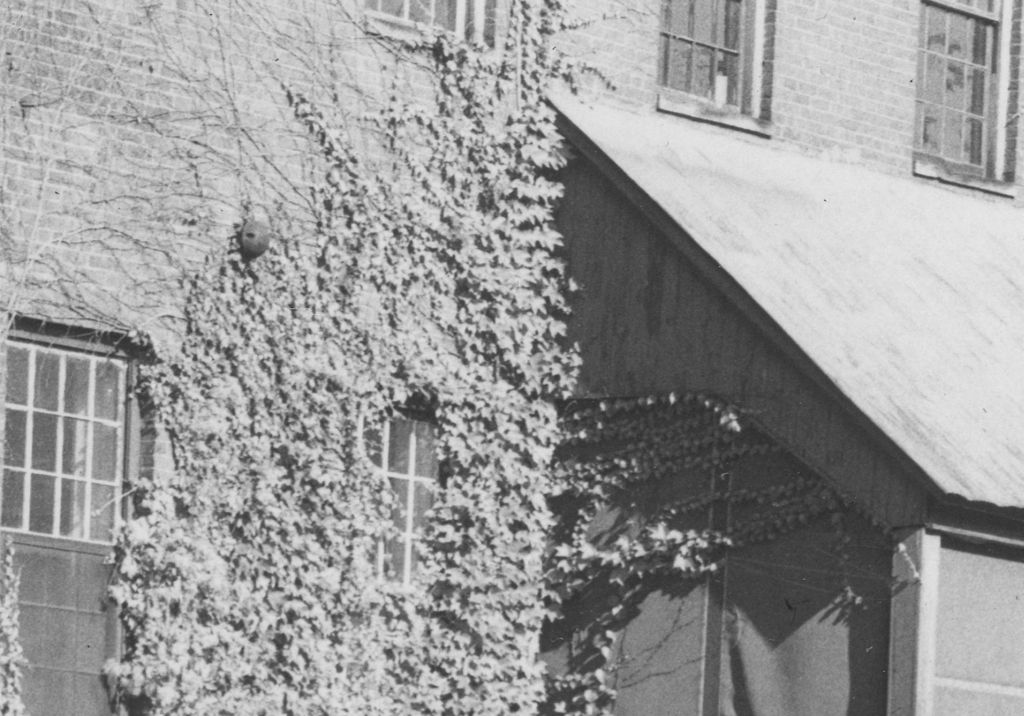
It’s a cast iron plumbing vent. While cleaning up the basement in 2010 we found the cast iron vent pipe with the hemispheric cap.
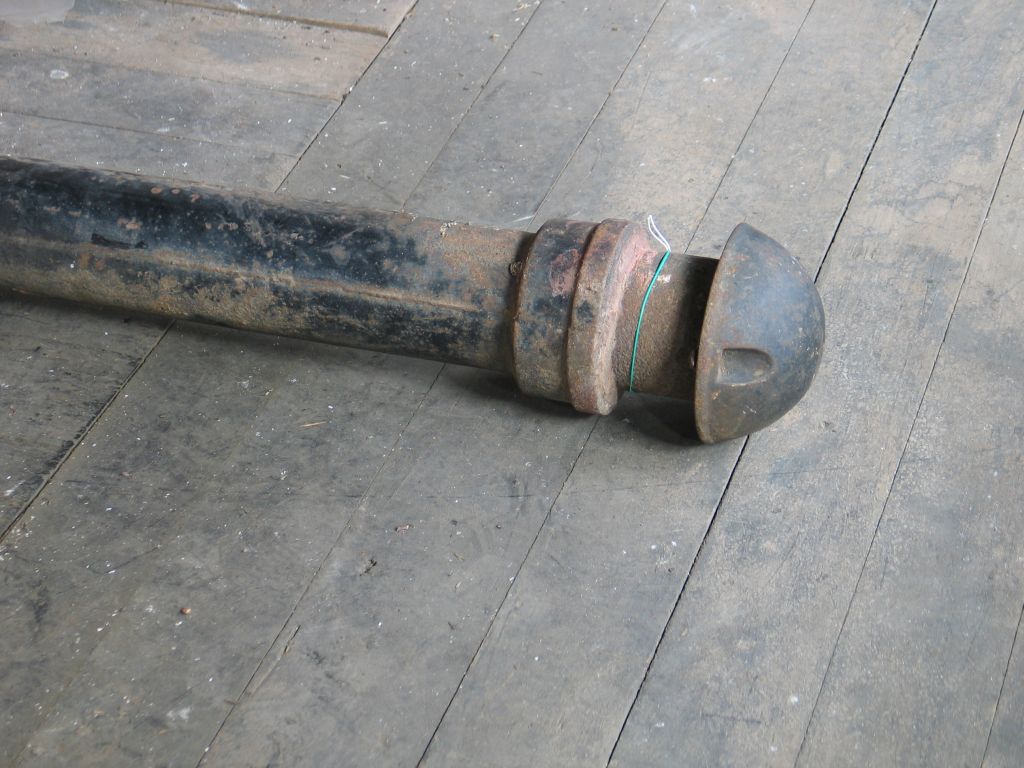
Battison had saved it. Could Ed have had a plan?
There are several things worth noting in this next photo. But for this article, let’s just note the ironwork that goes up the middle of the building to the attic. There’s a ladder that’s intended as a fire escape. The fire escape has landings below the 2nd and 3rd floor windows.
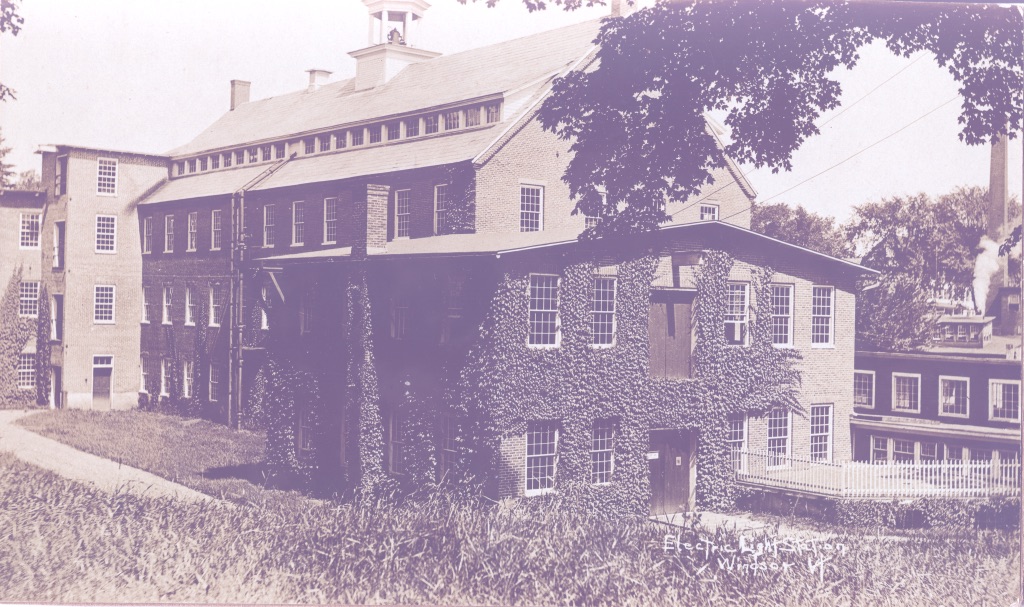
There’s also a pipe, perhaps 6 inches in diameter, to the right of the ladder. Insurance maps of the area mark the pipe as “V.P.”, which might mean “vent pipe.” But why they would route a vent outdoors and then through the attic, I don’t know. This photo is somewhat older than a similar one from the late 1890s.
In this photo from 2009 we can see not only the profile of the truck entry’s roof, but also notice the areas to the right and above the roofline that are blackened by the fire escape’s landings. It seems to be an oxidation involving the iron and the bricks that shows up various places around the Museum.
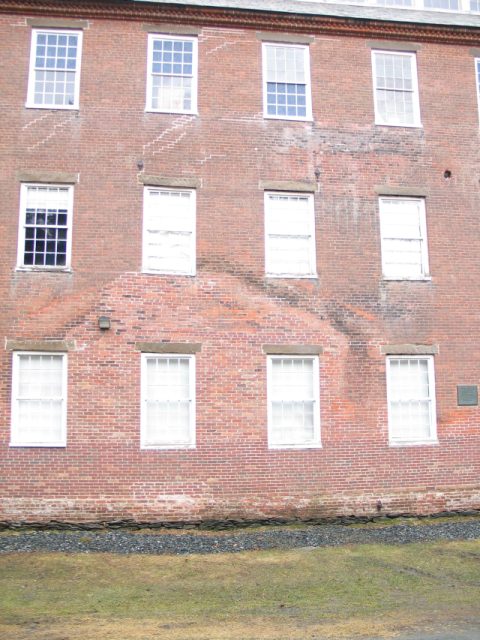
stay up to date
Want more content from the American Precision Museum?
Sign up to receive news straight to your inbox!
By submitting this form, you are consenting to receive marketing emails from: . You can revoke your consent to receive emails at any time by using the SafeUnsubscribe® link, found at the bottom of every email. Emails are serviced by Constant Contact
